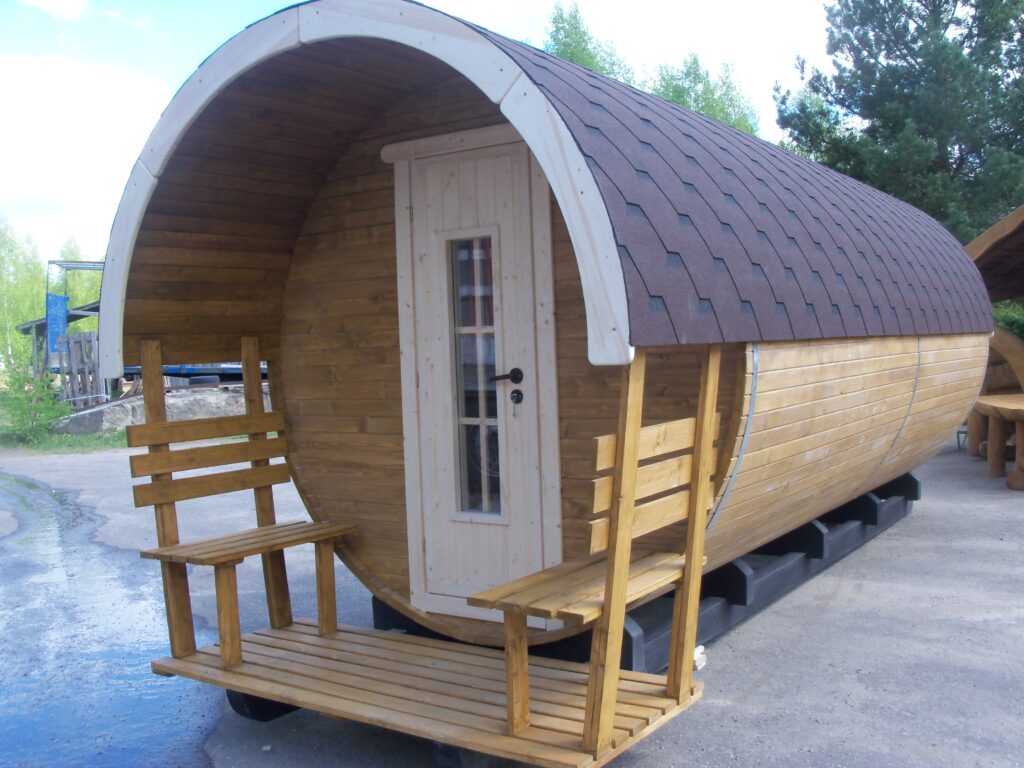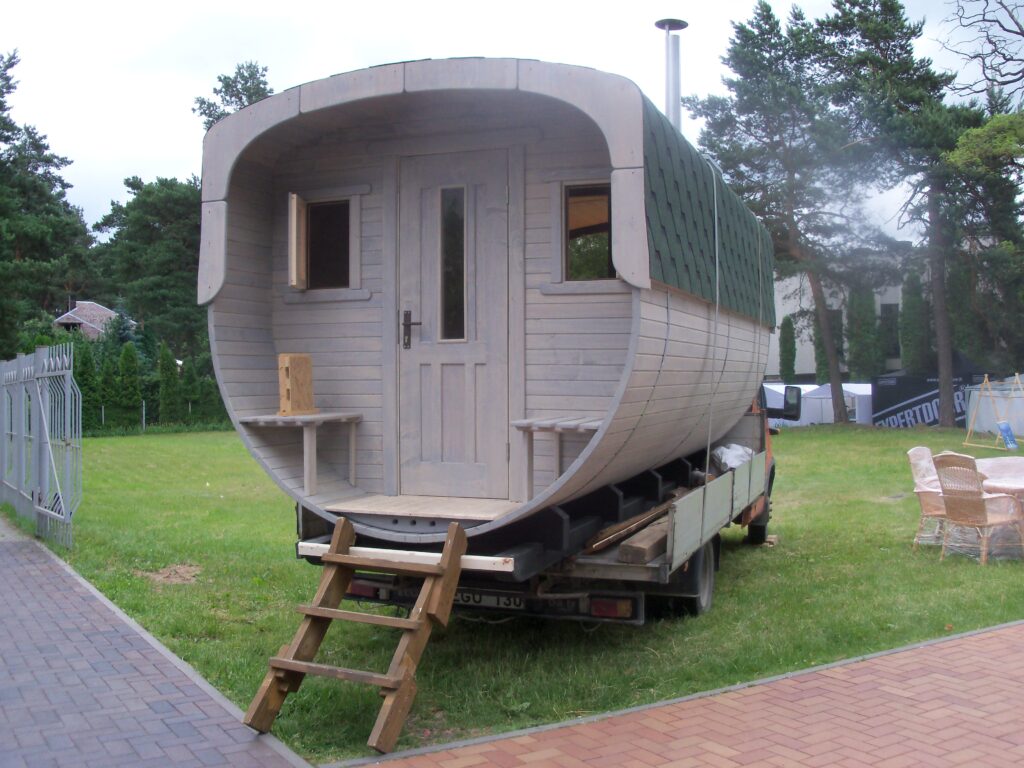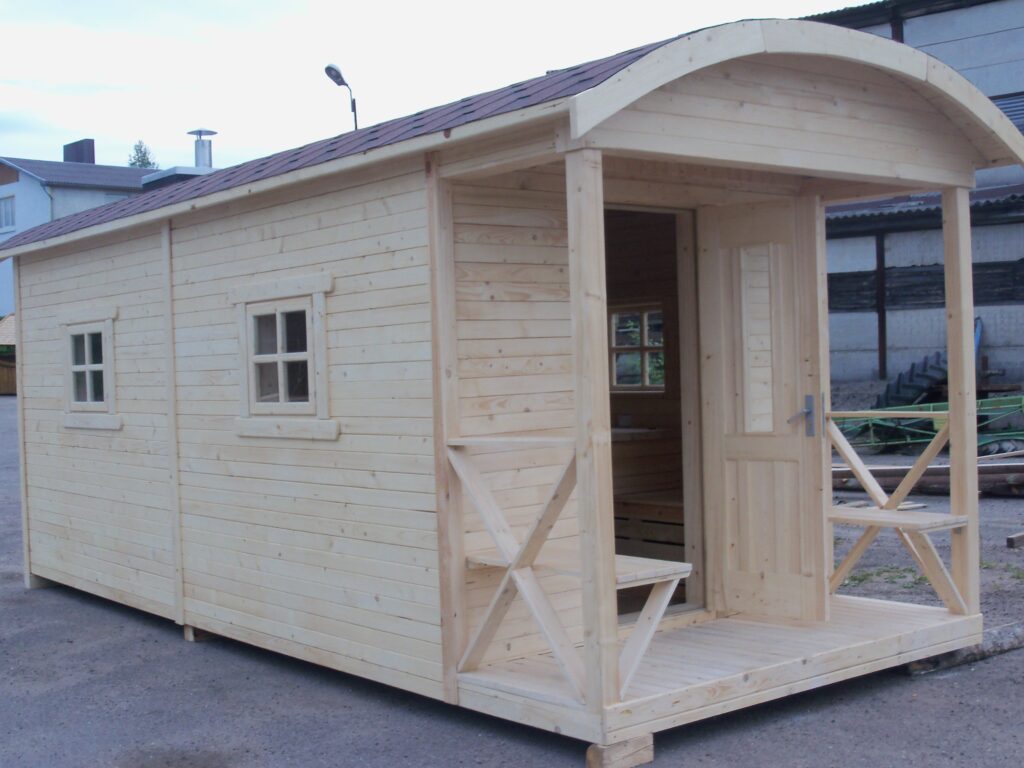- Work with us
ESKALADA baths
01.
Mobile saunas
Mobile saunas don't require a foundation, so you can decide for yourself where you will use your sauna: in the backyard, in the garden, by the lake or even on a floating platform in the lake. As the sauna has an integrated bed, it can be used on the beach or on the bathing platform. can be easily transformed ? The bed can be easily integrated into a holiday home. with a sleeping area. You can choose the size, shape, colour, window shape and interior design.
02.
Simple and pleasant to use
Our saunas don't need foundations, so you can decide where to use them: in the backyard, in the garden, by the lake, or even on a floating platform in the lake. If you change your place of residence and want to have a sauna there, it will go with you. The integrated sunbed makes it easy to transform it into a holiday home with a sleeping area. And if you want to enjoy the pleasures of a sauna, it only takes 30-40 minutes to set up.
03.
Baths according to your wishes
All our saunas are unique and one-of-a-kind. You can choose the size, shape, colour, shape of the windows, interior fittings. In the square and frame house models we can additionally equip you with a shower and LED lighting of your choice. And if you can't find something in our catalogue that suits you, we'll be happy to make a sauna according to your design.
Structure of sauna
Note the unique and extremely durable structure of the sauna walls.
- The main wall is made of softwood.
- A 3 cm air gap is left on the outside of the main wall, which is then covered with OSB before the roofing is applied.
- For the interior of the sauna, choose hardwoods such as linden, aspen or alder paneling.
- A heat-reflective film is placed between the cladding and the main wall.
- All our saunas are impregnated with a special spa sauna oil.
- The wall structure with all layers covers as much as 8-9 cm.


Standard sauna equipment
Baths - Barrel, Penguin, Sail, Terma, Pentagon
- The main wall of the mobile sauna is made of softwood.
- The sauna is covered with leaf cladding (lime/ash/alder).
- Sun loungers made of hardwood (aspen/lime/black alder)
- The porch is carved with coniferous or deciduous panelling.
- A heat-reflective film is placed between the cladding and the main wall.
- On the outside, shims are nailed from the main wall, the OSB and roofing are laid on top of the shims (the air gap between the main wall and the OSB.
- Roof covering (tiles in the colour of your choice).
- Wood-burning or electric stove of your choice, fireplace in the sauna area or in the vestibule.
- Stainless steel water tank 22/30 l (hot water).
- Chimney set.
- Bath stones.
- Basic Nature.
- The inside of the sauna is impregnated with special impregnating agents. Spa oils.
- The sauna is externally impregnated with weatherproofing impregnants, colour on request.
- Table and benches/boards in the porch.
- Ventilation openings.
- Wooden water basin for splashing or soaking vases.
- The customer chooses the location of the electrical inlet, and switches, sockets, indoor and outdoor lights are installed.
- Exterior doors can be either classic wooden doors with small glass panes or display doors with aluminium or plastic door frames (dimensions chosen by the customer).
- The door to the sauna area is glass.
- Floor grilles in the sauna area.
- Bathroom area has a window/windows of your choice - small opening/large or medium sized panoramic window of your choice of dimensions. Glass tempered, heat resistant, tinted.
- Bathroom area has a window/windows of your choice - small opening/large or medium sized panoramic window of your choice of dimensions. Glass tempered, heat resistant, tinted.
- Galvanised straps for sauna clamping.
- Installation of a shower, if the client wishes.
Structure of frame baths
The construction of a frame sauna is similar to the construction of a frame dwelling house.
- The roofs, floors and walls of these baths are heated with 10 cm glass wool. The inside walls are lined with hardwood panelling (lime, aspen), while the outside wall is made of softwood panelling (spruce or pine).
- Exterior wall in the porch area - coniferous cladding, spacers, diffusion film, 10 cm wool, deciduous or coniferous cladding.i
- Exterior wall in the porch area - coniferous cladding, spacers, diffusion film, 10 cm wool, deciduous or coniferous cladding.i
- Exterior wall in the porch area - coniferous cladding, spacers, diffusion film, 10 cm wool, deciduous or coniferous cladding.i
- Exterior wall in the porch area - coniferous cladding, spacers, diffusion film, 10 cm wool, deciduous or coniferous cladding.i
- Flooring in the porch area - blackboard, glass wool 10 cm, floorboards.
- Flooring in the sauna area - floorboards.
- Deciduous wood used for sauna production - lime, aspen, alder.
- Deciduous wood used for sauna production - lime, aspen, alder.
The roofs, floors and walls of these baths are heated with 10 cm glass wool. The inside walls are lined with hardwood panelling (lime, aspen), while the outside wall is made of softwood panelling (spruce or pine).

Pirates Measurements
- Length: from 2 m to 6 m
- Width: from 2.30 m to 3 m
- If you need a terrace with benches next to the sauna, we can make one too. (width 1 m).
- You can choose between open or closed? option.
- You can enjoy the sauna with your family or with friends - the 5 metre long sauna and foyer can comfortably accommodate up to 6 people.
Standard equipment for frame baths
Sauna - Garden, Farmhouse and Med?za
- Electrical wiring with light fittings and socket.
- Optional wood-burning or electric stove, fireplace in the sauna area or on the porch.
- The stove firebox may be located in the sauna area or in the vestibule.
- Stainless steel hot water tank with a capacity of 22 l or 40 l.
- Ventilation openings.
- Chimney set.
- Bath stones.
- The glass entrance door to the sauna itself.
- Exterior doors of your choice.
- The framed baths are surrounded by 10 cm wool.
- The outside of the sauna is additionally insulated with a 3 cm air gap and OSB board.
- The inside of the sauna is impregnated with special impregnating agents. Spa oils.
- The sauna is externally impregnated with weatherproofing impregnants, colour on request.
- Installation of a shower, if the client wishes.
- Roof covering (tiles in the colour of your choice).
- Floor grilles in the sauna area.
- Bathroom area has a window/windows of your choice - small opening/large or medium sized panoramic window of your choice of dimensions. Glass tempered, heat resistant, tinted.
- Bathroom area has a window/windows of your choice - small opening/large or medium sized panoramic window of your choice of dimensions. Glass tempered, heat resistant, tinted.
- In the living room there is a table and benches / storage space where it is convenient to store things and firewood.
- Foundation girder and galvanised bands for sauna tie-down.
- Hardwood loungers (impregnated with special sauna oils).
- Wooden water basin for splashing or soaking vases.
- The colour of the sauna roof is chosen according to the client's wishes.
- In the sun between the panels? and the wall, ? reflecting the width.
- The customer chooses the location of the electrical inlet, and switches, sockets, indoor and outdoor lights are installed.
- Exterior doors can be either classic wooden doors with small glass panes or display doors with aluminium or plastic door frames (dimensions chosen by the customer).
ADDITIONALLY we can prepare:
LED lighting; stove fire from the front; shower with instantaneous water heater; alder panelling in the front.
On request, we can also produce other wooden sauna accessories such as shelves, bars.







