A unique wall structure
Sauna Farmhouse
Outside the sauna
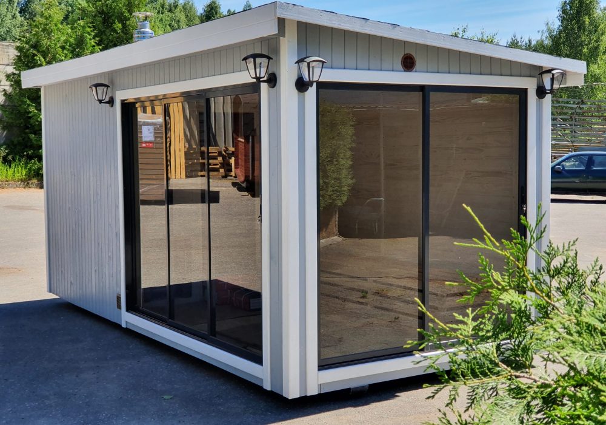
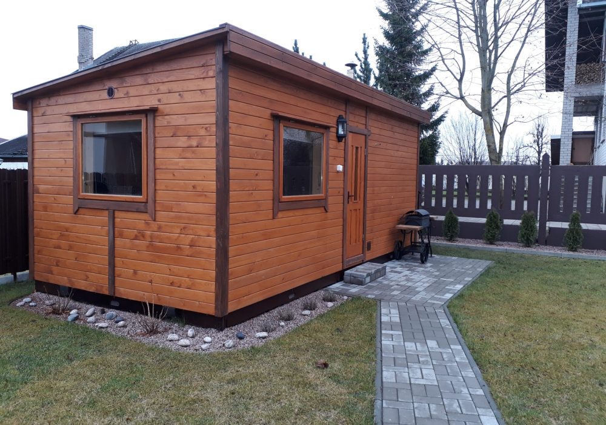
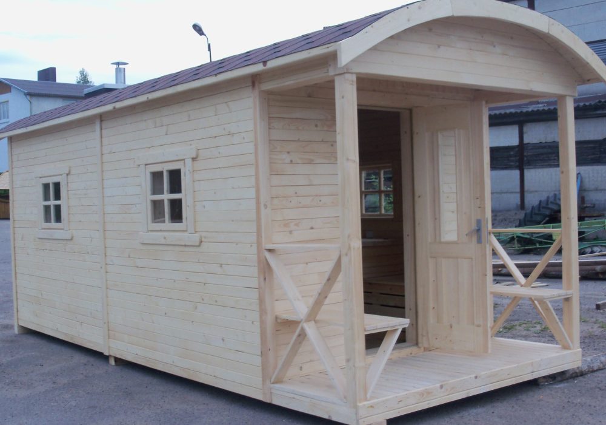
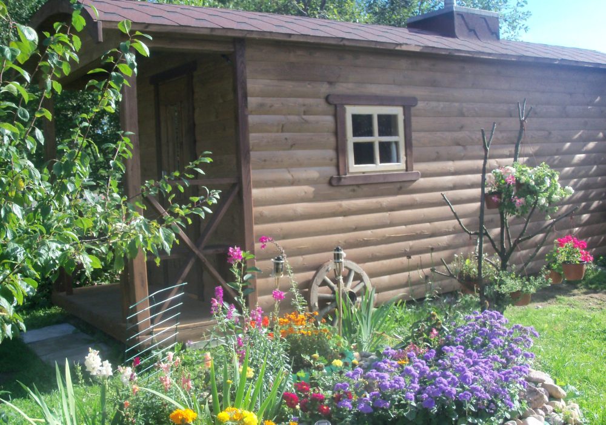
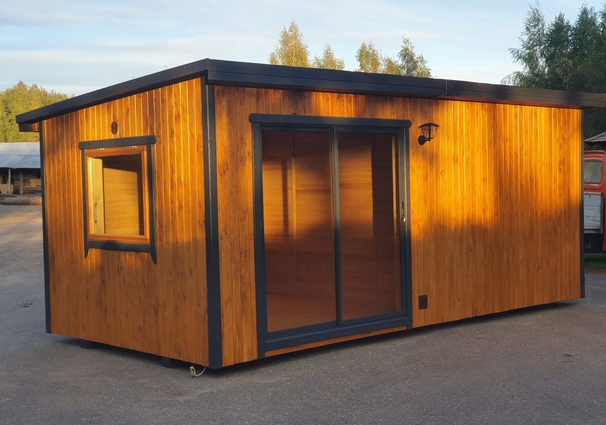





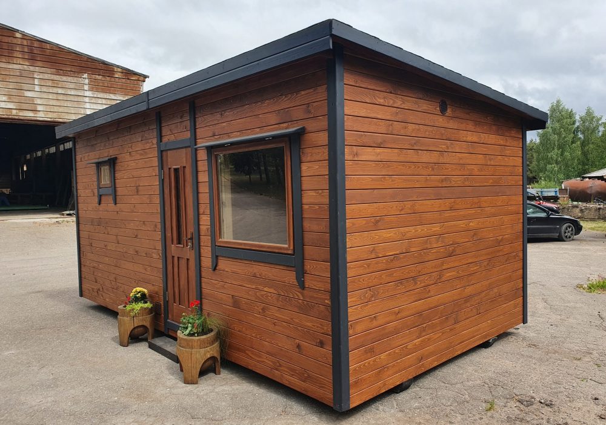



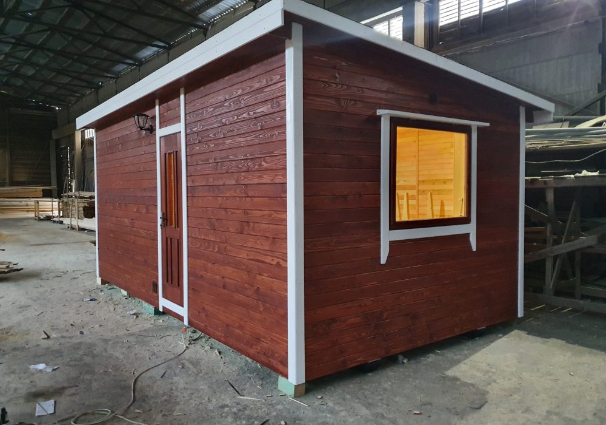



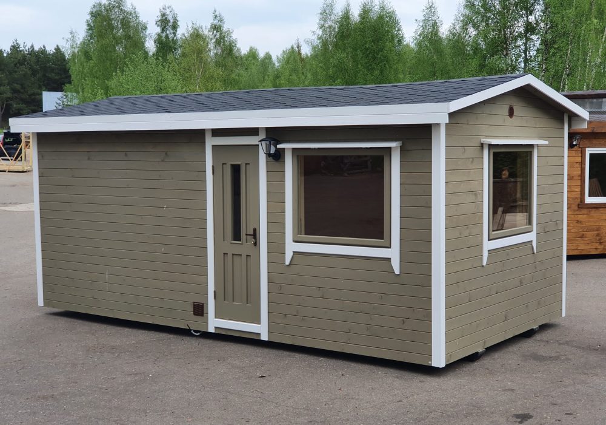
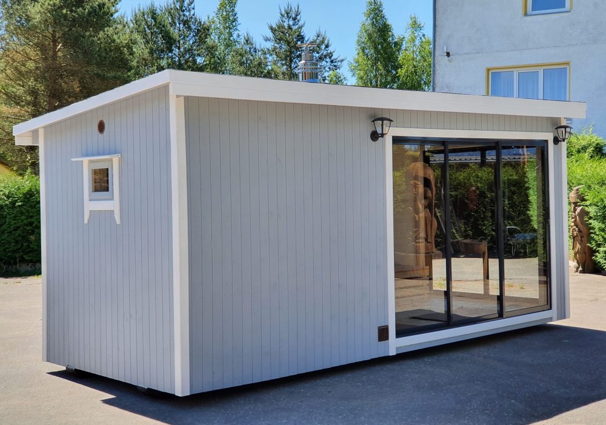





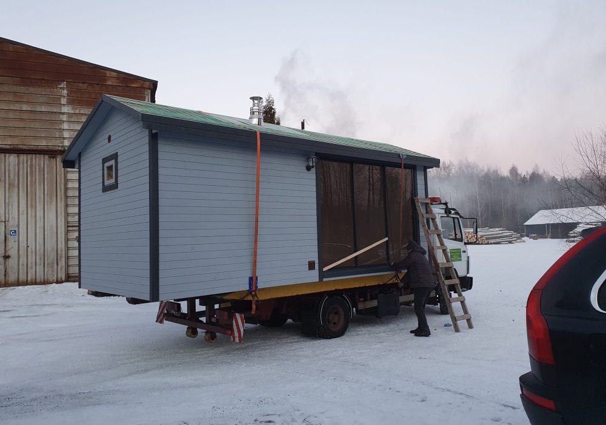
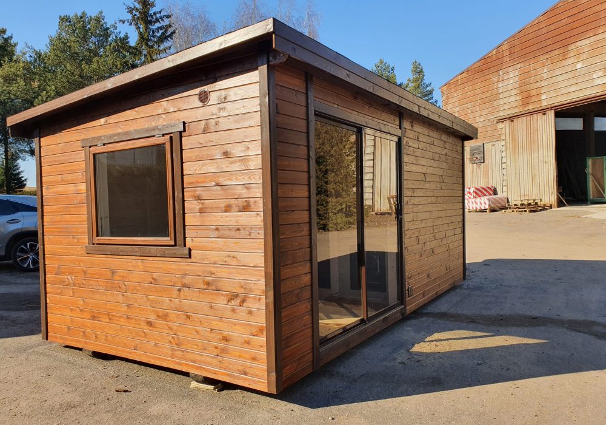

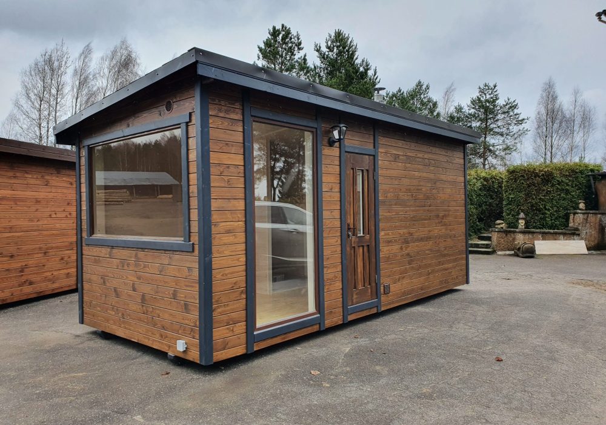






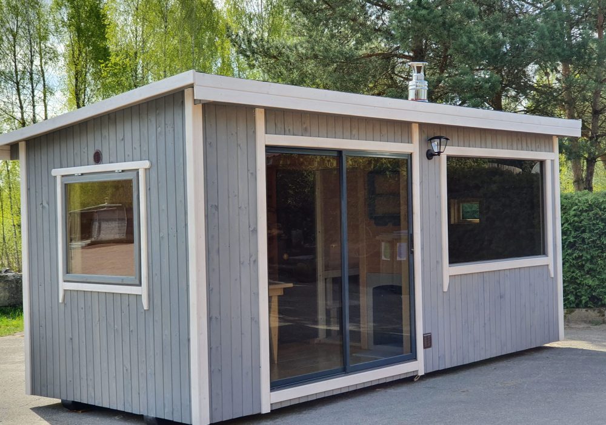
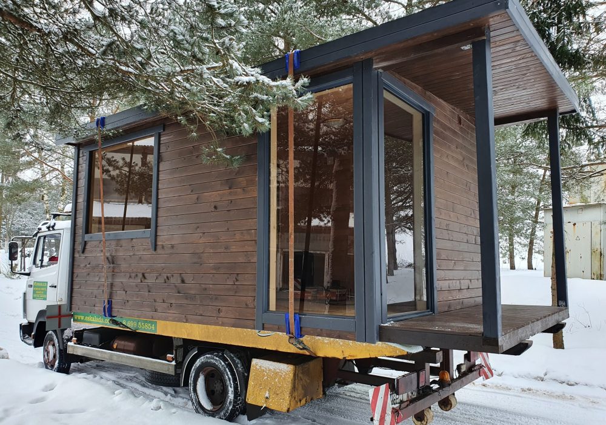
Inside the sauna
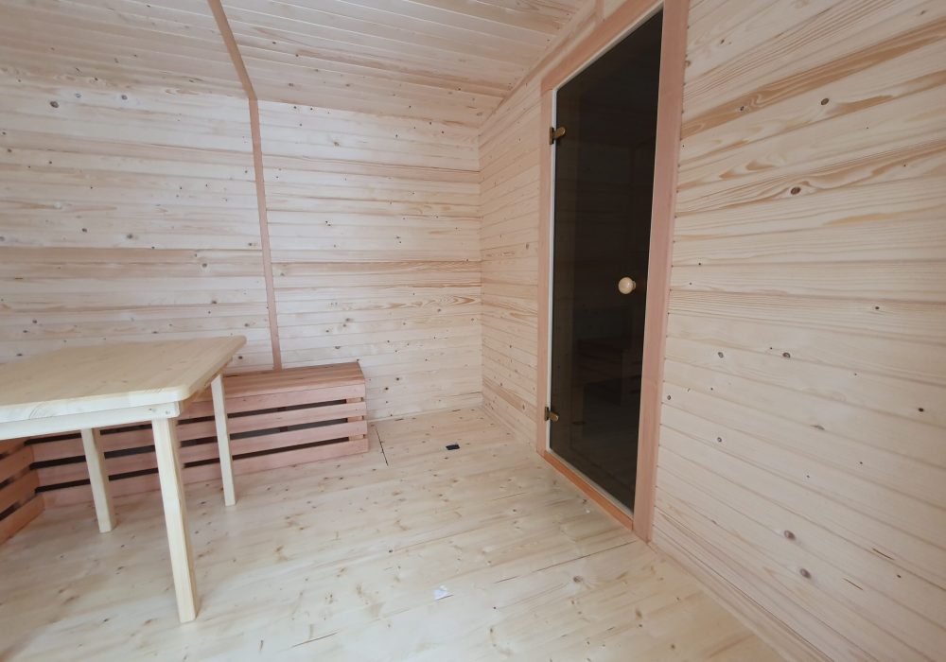


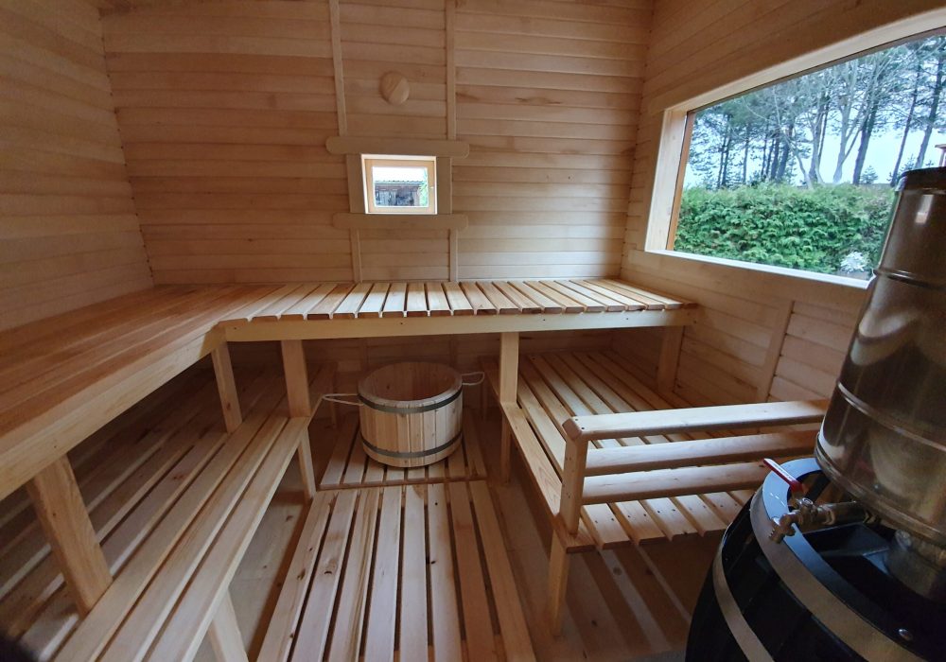




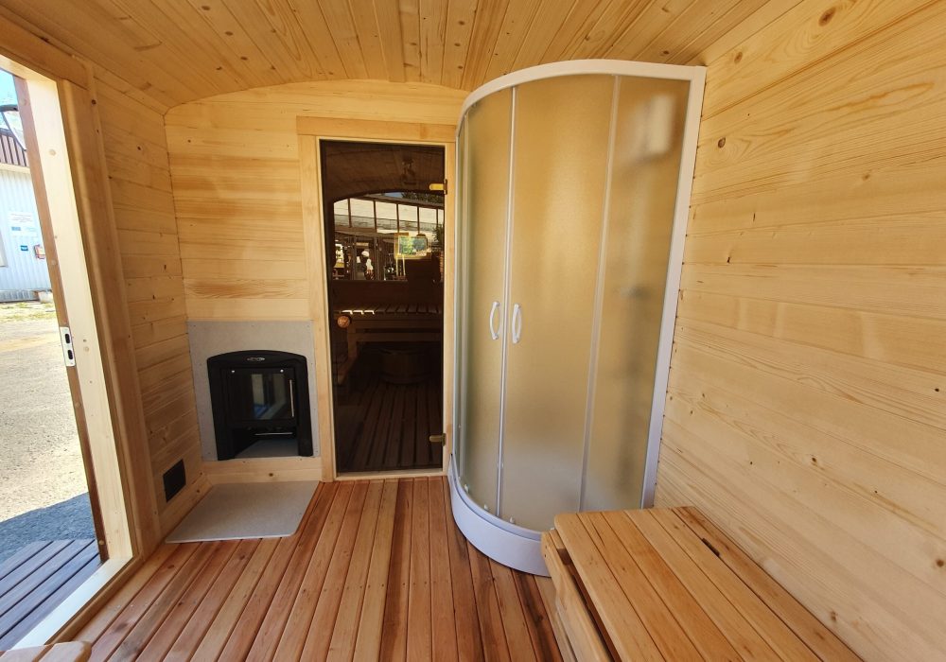




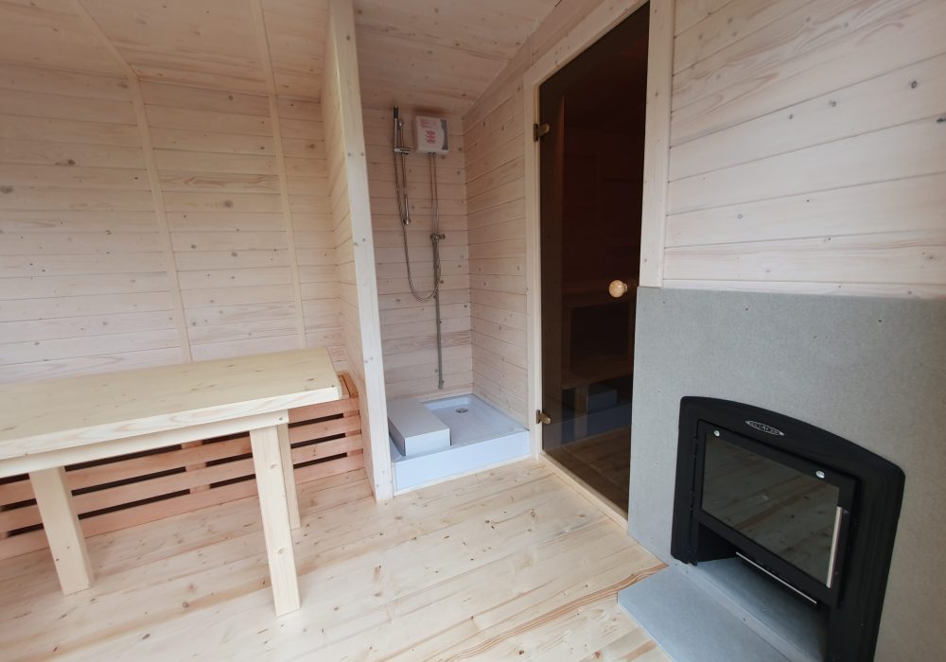
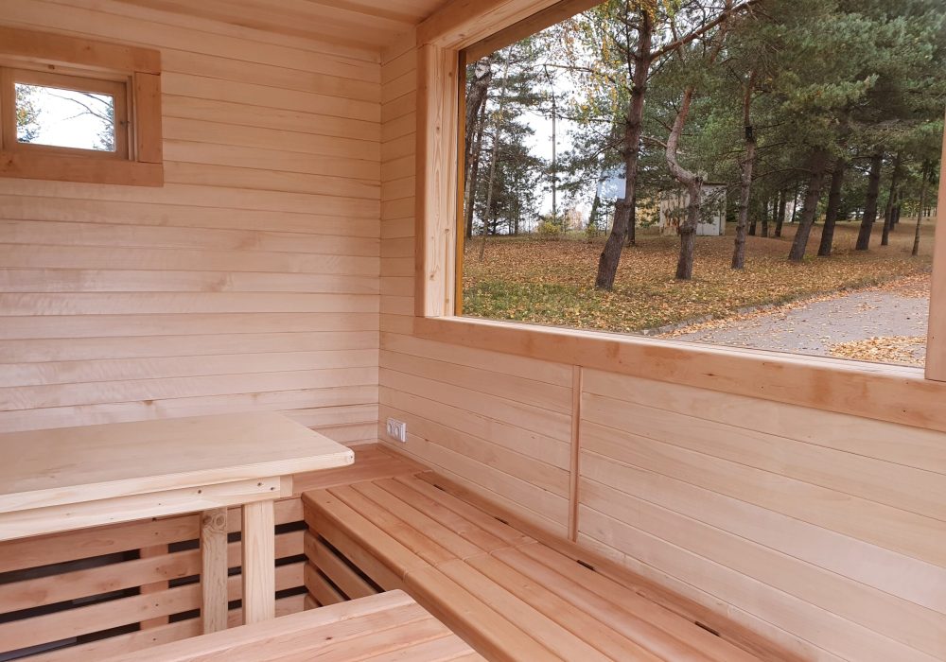

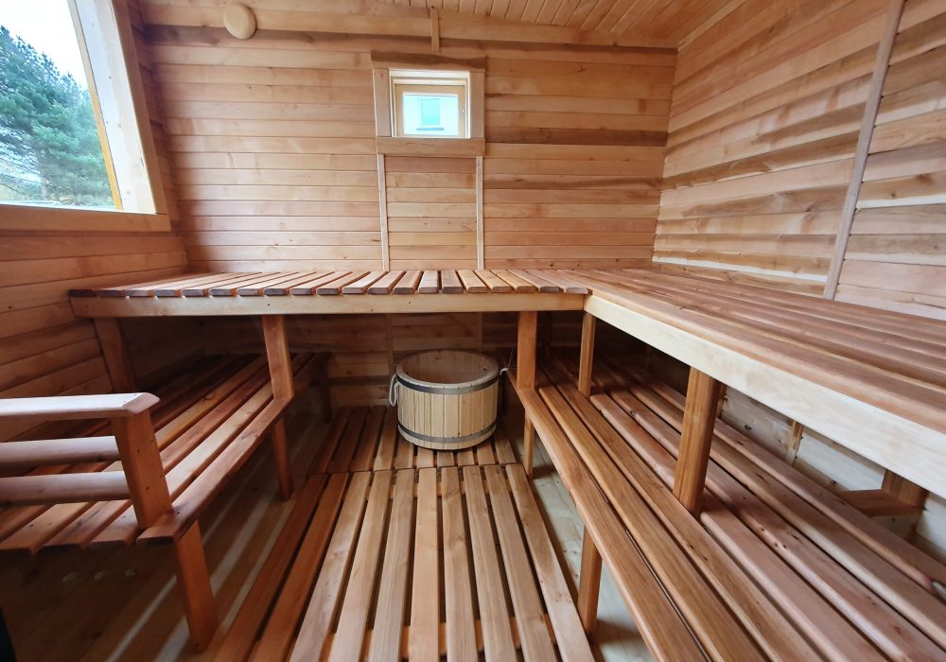

Wood preservatives for baths
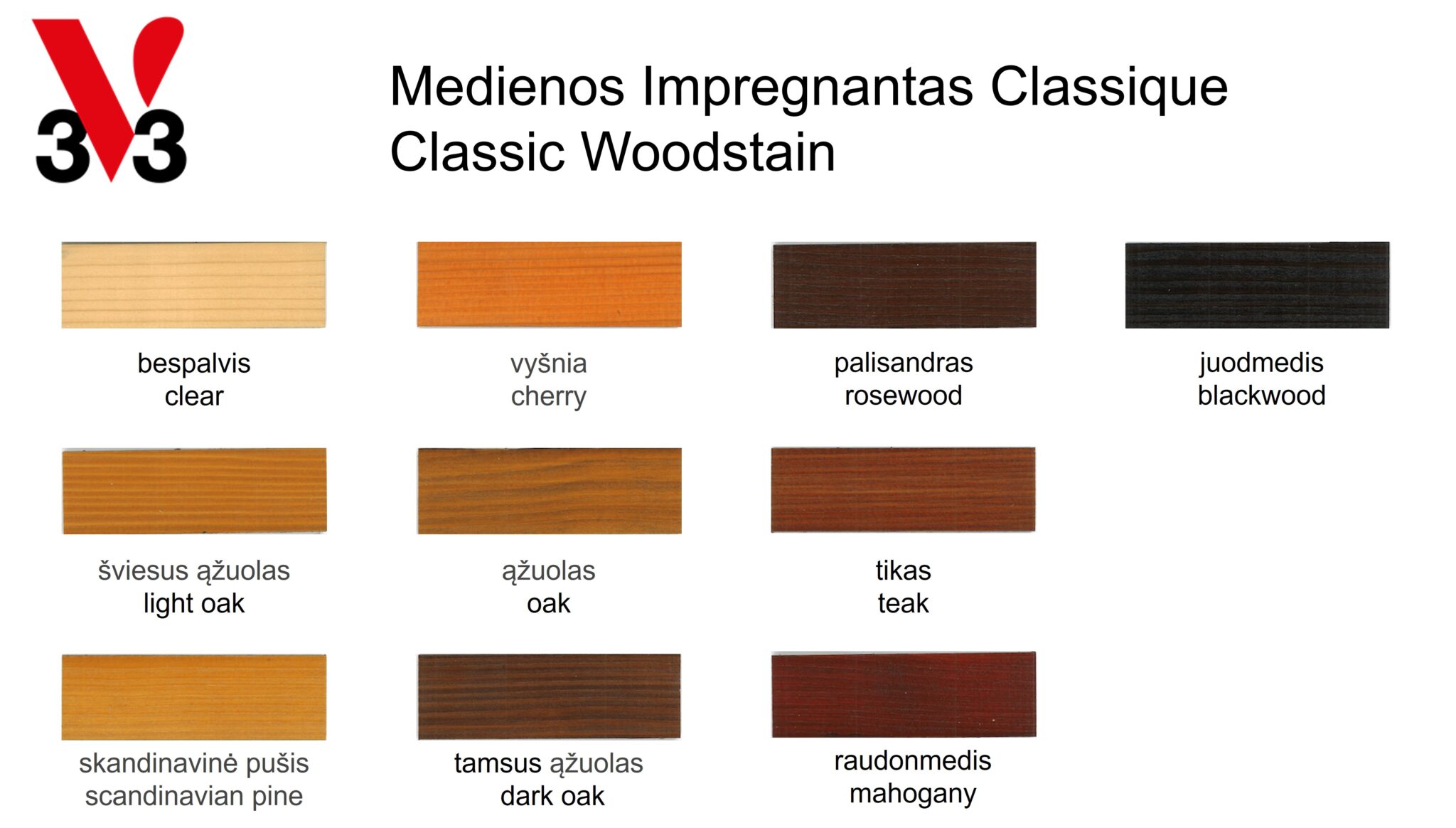
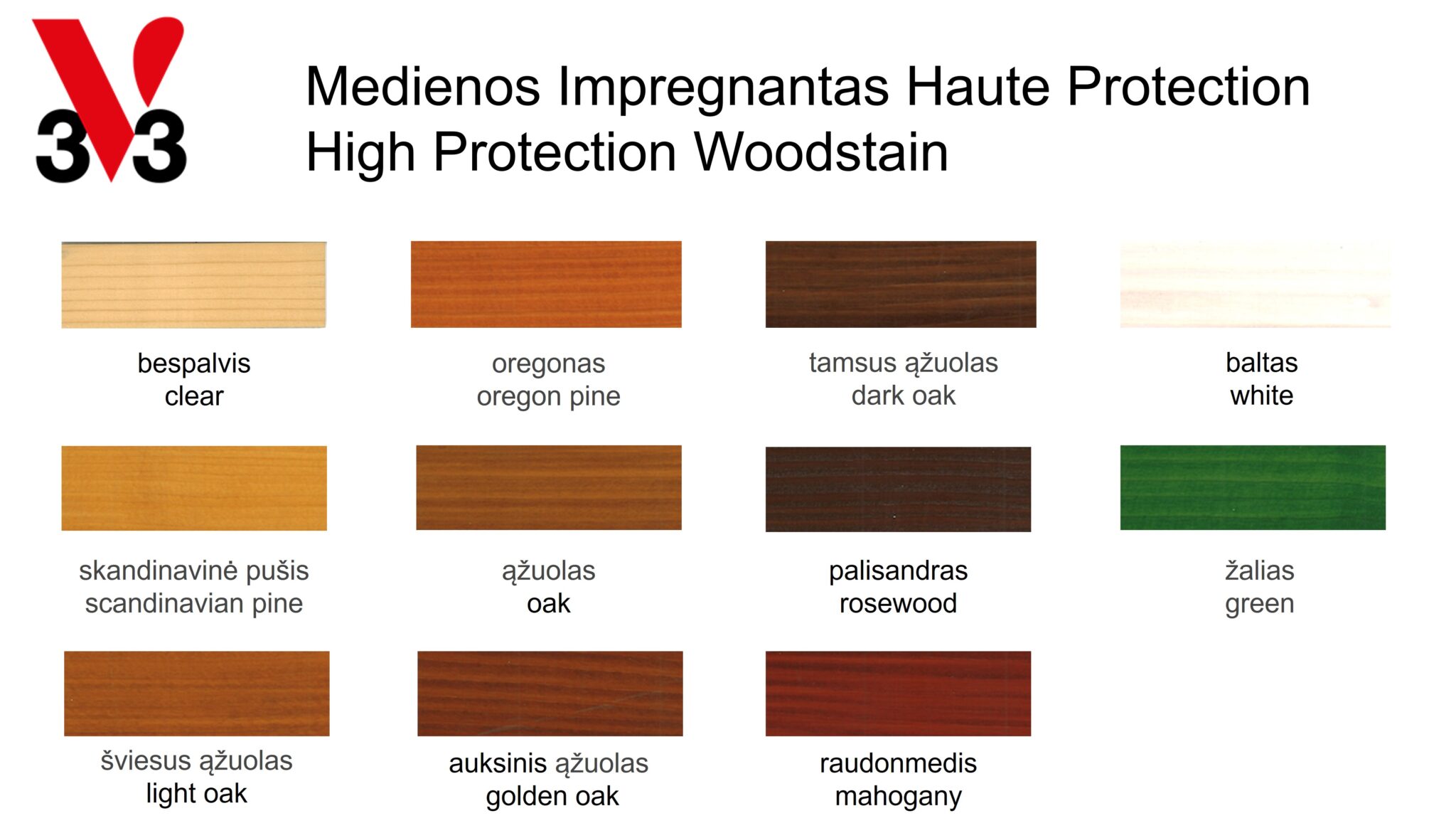

The construction of a frame sauna is similar to the construction of a frame dwelling house.
- The roofs, floors and walls of these baths are heated with 10 cm glass wool. The inside walls are lined with hardwood panelling (lime, aspen), while the outside wall is made of softwood panelling (spruce or pine).
- Exterior wall in the porch area - coniferous cladding, spacers, diffusion film, 10 cm wool, deciduous or coniferous cladding.i
- Exterior wall in the porch area - coniferous cladding, spacers, diffusion film, 10 cm wool, deciduous or coniferous cladding.i
- Exterior wall in the porch area - coniferous cladding, spacers, diffusion film, 10 cm wool, deciduous or coniferous cladding.i
- Exterior wall in the porch area - coniferous cladding, spacers, diffusion film, 10 cm wool, deciduous or coniferous cladding.i
- Flooring in the porch area - blackboard, glass wool 10 cm, floorboards.
- Flooring in the sauna area - floorboards.
- Deciduous wood used for sauna production - lime, aspen, alder.
- Deciduous wood used for sauna production - lime, aspen, alder.
Standard sauna equipment
- Electrical wiring with light fittings and socket.
- Optional wood-burning or electric stove, fireplace in the sauna area or on the porch.
- The stove firebox may be located in the sauna area or in the vestibule.
- Stainless steel hot water tank with a capacity of 22 l or 40 l.
- Ventilation openings.
- Chimney set.
- Bath stones.
- The glass entrance door to the sauna itself.
- Exterior doors of your choice.
- The framed baths are surrounded by 10 cm wool.
- The outside of the sauna is additionally insulated with a 3 cm air gap and OSB board.
- The inside of the sauna is impregnated with special impregnating agents. Spa oils.
- The sauna is externally impregnated with weatherproofing impregnants, colour on request.
- Installation of a shower, if the client wishes.
- Roof covering (tiles in the colour of your choice).
- Floor grilles in the sauna area.
- Bathroom area has a window/windows of your choice - small opening/large or medium sized panoramic window of your choice of dimensions. Glass tempered, heat resistant, tinted.
- Bathroom area has a window/windows of your choice - small opening/large or medium sized panoramic window of your choice of dimensions. Glass tempered, heat resistant, tinted.
- In the living room there is a table and benches / storage space where it is convenient to store things and firewood.
- Foundation girder and galvanised bands for sauna tie-down.
- Hardwood loungers (impregnated with special sauna oils).
- Wooden water basin for splashing or soaking vases.
- The colour of the sauna roof is chosen according to the client's wishes.
- In the sun between the panels? and the wall, ? reflecting the width.
- The customer chooses the location of the electrical inlet, and switches, sockets, indoor and outdoor lights are installed.
- Exterior doors can be either classic wooden doors with small glass panes or display doors with aluminium or plastic door frames (dimensions chosen by the customer).
ADDITIONALLY we can prepare:
LED lighting; stove fire from the front; shower with instantaneous water heater; alder panelling in the front.
On request, we can also produce other wooden sauna accessories such as shelves, bars.